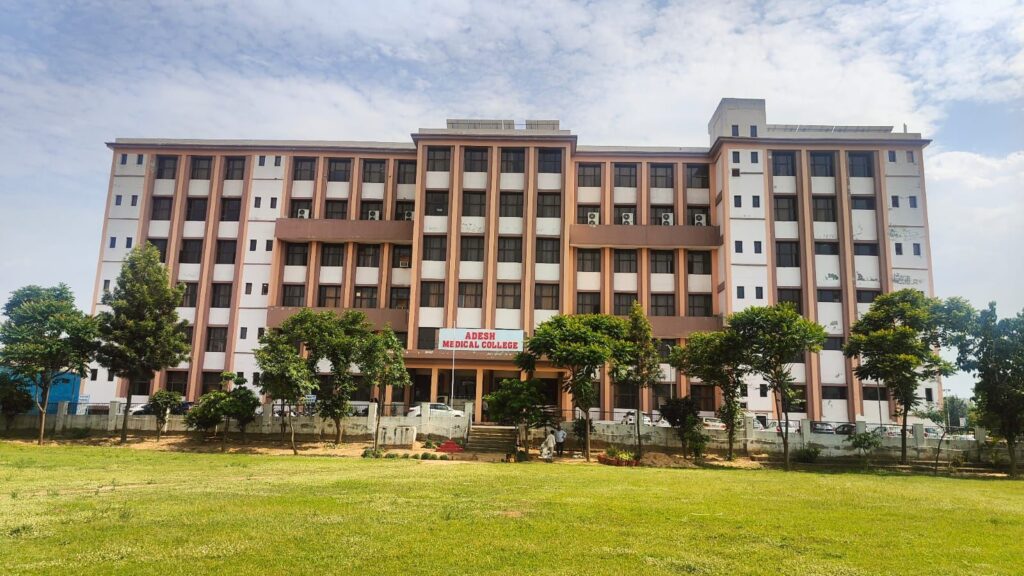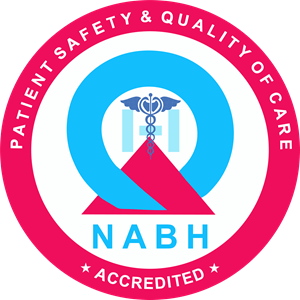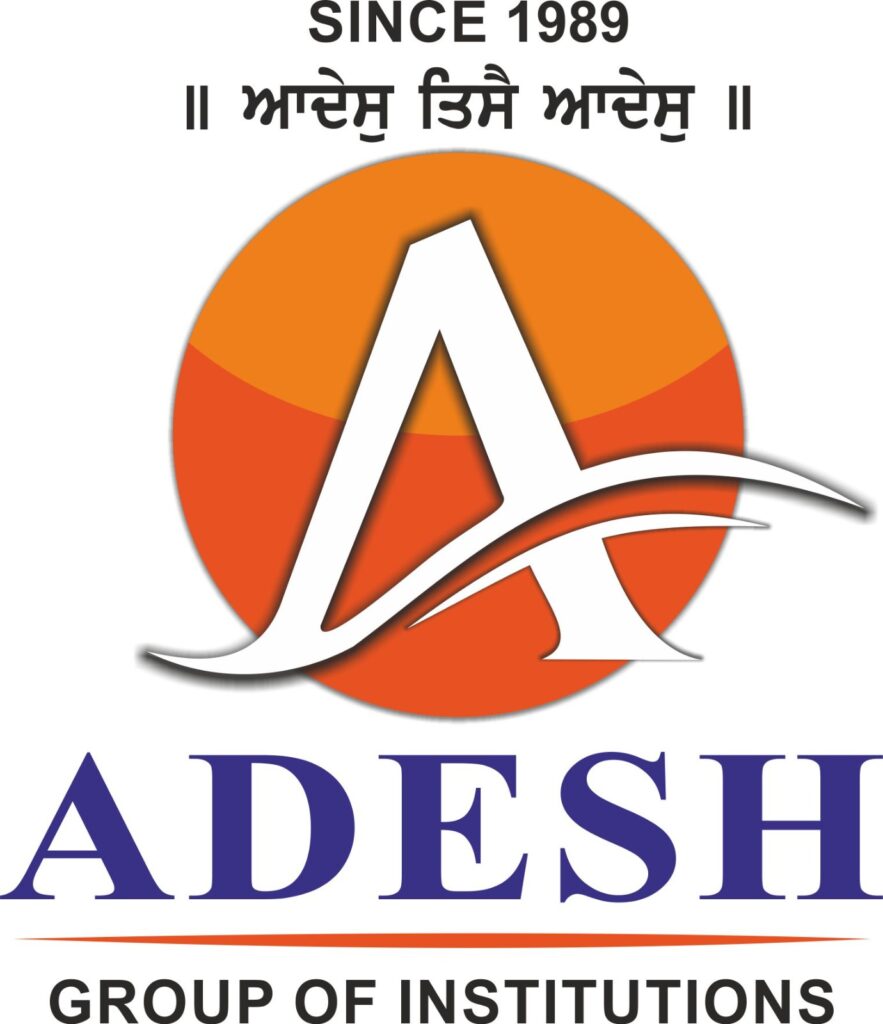Consulting is a law firm specialising in corporate finance work
Work
Development
Plan
Fulfilled
UI/UX
Desigining

ADESH MEDICAL COLLEGE & HOSPITAL is located on the National Highway No. 44 in Village Mohri under the jurisdiction of Tehsil Shahabad (M) which is only 10 kilometres from Ambala JN Railway Station and in a closed proximity of Ambala City and Ambala Cantonment. The area is surrounded by a large number of smaller towns and numerous villages which have dense population which will provide the catchment area in terms of patients for the proposed medical college hospital. Efforts are made to attract patients from far and wide including from neighbouring countries as a consequence of which medical tourism will be promoted in the State.
The establishment of new medical college will not only augment the existing facilities in the medical services since it will have all clinical and Para-clinical specialized departments in its teaching hospital as per NMC standards but also increase the trained medical and paramedical manpower in the state to serve the public.
The Society has created the basic infrastructural facilities and has chalked out schedule of implementation of further infrastructural facilities as per the norms of the National Medical Council of India.

The establishment of Adesh Medical College & Hospital will be the fulfillment of the long cherished dream of the people of the region of Haryana state. Therefore, the Society has undertaken the establishment of the Medical College at Mohri, Dist. Kurukshetra in northern Haryana.
LAND
The Society has acquired land measuring 29 Acres 04 Kanal 07 Marla single contiguous plot on the National Highway – 44 lying on the outskirts of Ambala City (10 Kilometres from Ambala JN Railway Station) in which 20 Acres has been specifically earmarked the society for the Medical College and Teaching Hospital project. The location has all the required basic infrastructural facilities. The land is a contiguous single plot and is directly facing the NH-44.
BUILDINGS
The Society has constructed a 750-bedded teaching hospital at the said plot of land and the same is operational. The up-gradation programme for the Hospital will be taken up as per the time bound programme of National Medical Council of India regulations.
The Buildings of the College, Students’ Hostels, Residential quarters of Teaching and Non-teaching staff, Laundry, Animal House etc. as per the NMC Norms and Rugulation have been completed and are ready as per requirement for inception stage. Further construction is in progress with schedule of completion as per Time Bound programme prescribed by the National Medical Council of India.
EQUIPMENT
At present the Hospital is furnished with 750 beds and all the required equipment as per the requirements prescribed by the National Medical Council of India. It is proposed to strengthen the hospital as per the requirements of recognition stage by adding further equipments and infrastructure to fulfill the requirement of teaching hospital in a phased manner as per the National Medical Council of India guidelines.
The College Equipment Programme has also been drawn up as per the National Medical Council of India guidelines as a time bound programme.
HOUSING
The Society has already constructed housing facility to teaching and non teaching staff, nursing staff and students as prescribed by the National Medical Council of India for the permission of Central Government. The housing facilities have been provided in buildings in the campus of the institution for which approvals have been duly sanctioned by the approving authority. Proper Sewerage Treatment facilities, Water Supply, Roads and other campus development facilities have been provided by the society. The Society has made the requisite provisions for Drainage, Pollution Control, Washing etc.
ADMINISTRATIVE BLOCK
Accommodation is provided for – Principal (37 Sq.m), Staff Room (64 Sq.m), College Council Room (93 Sq.m), Office Superintendent’s Room (14 Sq.m), Office (167 sq.m), Record Room (107 Sq.m), separate common room for Boys (186 Sq.m) and Girls (184 Sq.m) with attached toilets, Cafeteria (1423.5 Sq.m).
CENTRAL LIBRARY
There is an air-conditioned Central Library (2632 Sq.m) with seating arrangement for at least 75 students (as required at LOP stage) for reading and having good lighting and ventilation and space for stocking and display of books and journals. There is one room for 150 students inside and one room for 150 students outside. It has more than 3200 text and reference books. The number of Indian journals is more than 15 and foreign journals are more than 14. In addition to these, there are 75 e-journals. These are subscribed on continuous basis.
- There is provision for –
- a) Staff reading room for 30 persons ;
- b) Rooms for librarian and other staff; v
- c) Journals room ;
- d) Room for copying facilities ;
- e) Video and cassette room;
- f) Air-conditioned computer room with Medlar and Internet facility with minimum of 40 nodes.
Library services are available for 12 hours a day, from 09.00 AM till 09.00 PM.
There are separate Departmental Libraries in Pre clinical, Para Clinical and Clinical Departments with more than 80 books in each Departmental Libraries.
SKILL LAB
Medical college has skill labs and has adopted information technology in teaching medicine. There is provision for e-library in which 75 e-journals has been subscribed.
COMPUTER LAB
In the Central Library, there is a Computer Lab with 40 terminals having internet facility.
LECTURE THEATRES
There are 2 lecture theatres (as required at LOP stage) which are air conditioned, of gallery type in the Medical College Building having seating capacity for 180 students in each. Lecture theatres are provided with necessary independent audio-visual aids including overhead projector, slide projector, LCD projector and microphone. These lecture theatres are shared by all the departments in a programmed manner. There is provision for E-class. Lecture halls have facilities for conversion into E-class/Virtual class for teaching. There are also provisions for another two Lecture Theatres in the Medical College Building for a capacity of 180 each and one Lecture Theatre in Hospital Building for a capacity of 200 students as per guidelines of National Medical Council of India.
DEMONSTRATION ROOMS
There are Demonstration Rooms of minimum 60 Sq. Meters each in the Pre Clinical, Para Clinical and Clinical Departments as per the norms laid down by National Medical Council of India.
COMMON ROOMS
There are two separate common room for Boys (186 Sq.m) and Girls (184 Sq.m) in the Medical College.
LABORATORIES
There are 6 laboratories (1415.21 Sq.m. area) which are provided with continuous working tables. Every seat has been provided with stainless steel wash basin. Every working table has a drawer with steam proof top, and individual lighting. One preparation room each of 14.29 Sq.m. is provided with all the laboratories.
There are two more laboratories of 104 Sq.m. and 103 Sq.m. size.
All of these laboratories are being used in common with various departments e.g. Histology and Histopathology; Biochemistry and Clinical Pharmacology; Heamatology and Physiology; Pharmacology and Physiology; Microbiology and Community Medicine etc. on sharing basis.
COLLEGE COUNCIL
Medical College has a College Council comprising of the Head of Departments as members and Principal as Chairperson. The Council shall meet at least once a month to draw up the details of curriculum and training programme, enforcement of discipline and other academic matters. The Council shall also organize interdepartmental meetings like grand rounds, statistical meetings and clinico pathological meetings including periodical research review in the institution regularly.
EXAMINATION HALL
There are provisions for two examination halls comprising 750 Sq.m area for a capacity of 250 each. These are of flat type having sufficient space between two students.
CENTRAL PHOTOGRAPHIC SECTION
Central photographic and audio visual sections (46 Sq.M) with accommodation for studio, dark room, enlarging and Photostat work are provided. Accommodations are provided for Artist and Medical Illustrators and Modellers. Facilities for microphotography and mounting are provided.
CENTRAL RESEARCH LABORATORY
There is provision for one well-equipped Central Research Laboratory more than 243.00 Sq.m. in the medical college, which is under the control of the Dean of the college. The college has constituted a Pharmaco-Vigilance Committee.
DAY CARE CENTRE
A Day Care Centre (CRECHE) has been established in the medical college campus with adequate facilities for taking care of the infants and the children of female students/working personal and patients.
ANIMAL HOUSE
Animal House (191.00 Sq.m.) is being maintained by the Department of Pharmacology. In addition to the animal house, experimental work on animals is being demonstrated by Computer Aided Education. For teaching Physiology and Pharmacology in UG curriculum, the required knowledge and skills should be imparted by using computer assisted module. Only an animal hold area, as per CPCSEA Guidelines is available.
CENTRAL WORKSHOP
There is a central workshop (460 Sq.m.) having facilities for repair of mechanical, electrical and electronic equipments of college and the hospitals. It is manned by qualified personnel.
LAUNDRY
The Central Mechanical laundry (283.60 sq m) is provided with bulk washing machine, Hydro-Extractor, flat rolling machine. Laundering of hospital linen shall satisfy two basic considerations, namely, cleanliness and disinfection. The hospital is provided with necessary facilities for drying, pressing and storage of soiled and cleaned linens. The physical facilities for housing the laundry equipment are provided in the campus. However, services can be handed over to any agency but with overall supervision of Hospital Administrator.
ELECTRICITY
The required power supply is provided by the Uttar Haryana Bijli Vitran Nigam Limited for the present 300 bedded hospital. The Uttar Haryana Bijli Vitran Nigam Limited has already sanctioned 1000 KVA power supply for usage at Adesh Medical College & Hospital. Further requirement of power supply at Adesh Medical College & Hospital will be provided as per the expansion programme of this institution subject to fulfillment of the conditions. The institution has generator facilities for power back-up.
CENTRAL KITCHEN
The Central kitchen (256.01 sq m) is commodious, airy, sunny, clean with proper flooring with exhaust system. The cooking is done either by electricity or by gas. It is provided with proper and clean working platforms. A separate store area with proper storage facilities should also be provided. The service trolleys for food should be hot and closed stainless steel ones.
SANITATION AND WATER SUPPLY
Adequate sanitary facilities (toilets and bathrooms – separately for women) and safe continuous drinking water facilities are provided for the teaching staff, students (men and women), technical and other staff in all section as required. Arrangements must be made so that plumbers are available round the clock.
BIO MEDICAL WASTE MANAGEMENT
For the purpose of Bio-medical Waste Management, the society has executed an agreement with the incinerators service provider who has Common Biomedical Waste Treatment Facility. The arrangements for Biomedical Wastes Management are as per the guidelines of the Haryana State Pollution Control Board.
INTERCOM NETWORK
Intercom network between various sections and departments of the hospital and medical college are provided for better services, coordination and patient care.
PLAYGROUND & GYMNASIUM
There is a play ground (18540.48 sq.m.) and Gymnasium (154 sq.m.) for the staff and students. A qualified physical education instructor looks after the sports activities and maintenance.
HOSTELS FOR STUDENTS
The College has a Boys’ Hostel and a Girls’ Hostel in its campus. These have hostel accommodation facility at least provision for 75% of the total intake of students at any given time. At LOP stage, there is provision to accommodate 60 boys in 30 rooms in the Boys’ Hostel and 60 girls in 30 rooms in the Girls’ Hostel. Each hostel room is with attached toilet facility and shall have two occupants. Each student is provided with independent and separate furniture which includes chair, table, bed and full size cupboard at the least. In case of single seated room it is at least 9 sq. mt. area. Each hostel has a visitor room, a study room with facilities for computer and internet which is air-conditioned. There is a recreational facility room having T.V., Music, Indoor games etc.. Messing facilities for the students are available in the hostels with proper dining facilities.
HOSTELS FOR RESIDENTS
For Male Junior Residents, 15 rooms having attached toilet facility in the Boys’ Hostel Building have been allotted to accommodate 30 Male Junior Residents (i.e., Two occupants in each room).
For Female Junior Residents, 8 Two Bed Room Flats in B-Block (with drawing, dining, kitchen and attached toilet facility) have been allotted to accommodate 32 Female Junior Residents (i.e., Four occupants in each Two Bed Room Sets, Two occupants in each room).
For Senior Residents, 10 Two Bed Room Flats in B-Block (with drawing, dining, kitchen and attached toilet facility) have been allotted to accommodate 20 Senior Residents (i.e., Two occupants in each Two Bed Room Flat, One occupant in each room).
NURSES’ HOSTEL
For Nurses, 30 rooms having attached toilet facility in the Girl’s Hostel Building have been allotted to accommodate 90 Nurses (i.e., Three occupants in each room).
RESIDENTIAL QUARTERS
For Teaching Staff, 14 Two Bed Room Flats in B-Block (with drawing, dining, kitchen and attached toilet facility) have been allotted to accommodate at least 14 Teaching Faculty members with family.
For Non-Teaching staff, 28 Two Room Set Quarters in C-Block (with kitchen, attached toilet facility) have been allotted to accommodate at least 28 Non-Teaching staff members with family.
CAFETERIA
A Cafeteria comprising 1423.5 Sq.m is provided for teaching and non-teaching staff, students and visitors. Beverages, snacks and fast food are available during working hours.
MESS
Separate mess facilities are available for students in the Boys’ Hostel, Girls’ Hostel, Residents and Nurses. The menus are prepared by the Mess Management Committee and the foods are checked and supervised by the Wardens, Hostel Superintendents, Dieticians and the members of College Council.
RECREATIONAL FACILITIES
There are recreational facilities in the hostels. T.V., Music, Indoor games etc. are provided. For Out-door games, there are play grounds developed in the campus. Recreational functions are also orgainsed from time to time.
MEDICAL FACILITIES FOR STUDENTS AND STAFF
There are sick rooms available in the Boys’ Hostel, Girls’ Hostel, Residents’ Hostel and Nurses’ Hostel with appropriate first-aid and medical facilities. The Hospital is functional in the campus round the clock having ambulance services and facilities are available for the students, residents, nurses, teaching and non-teaching faculty members at a subsidized rate.
ADESH MEDICAL COLLEGE & HOSPITAL
The establishment of new medical college will not only augment the existing facilities in the medical services since it will have all clinical and Para-clinical specialized departments in its teaching hospital as per MCI standards but also increase the trained medical and paramedical manpower in the state to serve the public.
It’s always a joy to hear that the work we do, has positively reviews.

Maria Silverii

Phillip Macintyre

Amy Harrison

Maria Silverii

Amy Harrison








